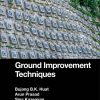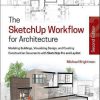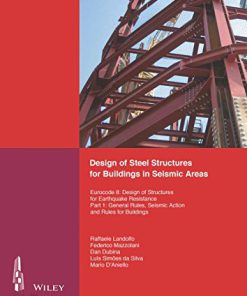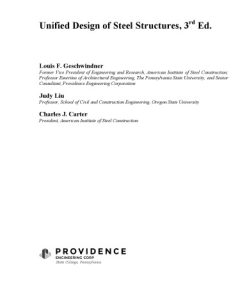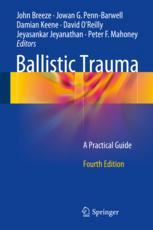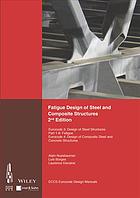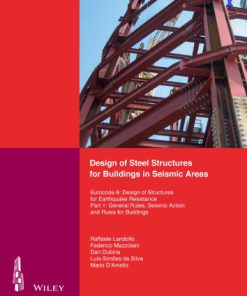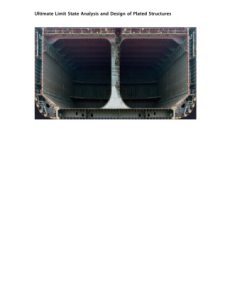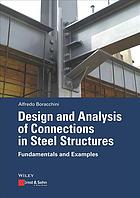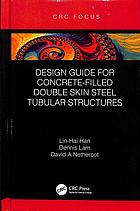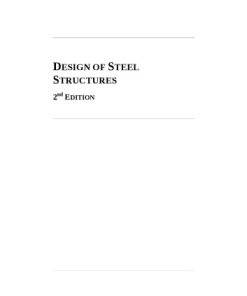Steel structures practical design studies 4th Edition by Hassan Al Nageim ISBN 9781482263626 1482263629
$50.00 Original price was: $50.00.$25.00Current price is: $25.00.
Steel structures practical design studies 4th Edition by Hassan Al Nageim – Ebook PDF Instant Download/Delivery: 9781482263626 ,1482263629
Full download Steel structures practical design studies 4th Edition after payment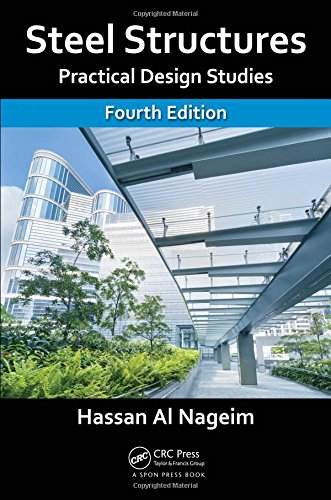
Product details:
ISBN 10: 1482263629
ISBN 13: 9781482263626
Author: Hassan Al Nageim
Steel structures practical design studies 4th Edition Table of contents:
1 Introduction to structural design: The meaning, the purpose and the limits of structural design – general
1.1 Introduction
1.2 Phases of structural design
1.2.1 Basic considerations concerning the structural design process
1.3 The meanings of structural design
1.4 Can structural design be taught?
1.5 Databases and expert systems in structural design
1.6 The importance of the computer modelling process
2 Steel structures – structural engineering
2.1 Need for and use of structures
2.2 Structural materials – types and uses
2.3 Types of structures
2.3.1 General types of structures
2.3.2 Steel structures
2.4 Foundations
2.5 Structural engineering
2.5.1 Scope of structural engineering
2.5.2 Structural designer’s work
2.6 Conceptual design, innovation and planning
2.7 Comparative design and optimization
2.7.1 General considerations
2.7.2 Aims and factors considered in design comparison
2.7.3 Specific basis of comparisons for common structures
2.8 Load paths, structural idealization and modelling
2.8.1 Load paths
2.8.2 Structural idealization
2.8.3 Modelling
2.9 Drawings, specifications and quantities
2.9.1 Steelwork drawings
2.9.2 Specification
2.9.3 Quantities
2.10 Fabrication
2.11 Transport and erection
3 Structural steel design
3.1 Design theories
3.1.1 Development of design
3.1.2 Design from experience
3.1.3 Elastic theory
3.1.4 Plastic theory
3.1.5 Limit state theory and design codes
3.2 Limit states and design basis
3.3 Loads, actions and partial safety factors
3.3.1 Loads
3.3.2 Partial factors for loads/partial safety factors and design loads
3.4 Structural steels – partial safety factors for materials
3.5 Design methods from codes – ultimate limit state
3.5.1 Design methods from BS 5950
3.5.2 Analysis of structures – EC3
3.5.3 Member and joint design
3.6 Stability limit state
3.7 Design for accidental damage
3.7.1 Progressive collapse and robustness
3.7.2 Building Regulations 1991
3.7.3 BS 5950 requirements for structural integrity
3.8 Serviceability limit states
3.8.1 Deflection limits
3.8.2 Vibration
3.9 Design considerations
3.9.1 Fatigue
3.9.2 Brittle fracture
3.9.3 Corrosion protection
3.9.4 Fire protection
4 Preliminary design
4.1 General considerations
4.2 Need for and scope of preliminary design methods
4.3 Design concept, modelling and load estimation
4.3.1 Design concept
4.3.2 Modelling
4.3.3 Load estimation
4.4 Analysis
4.4.1 Statically determinate structures
4.4.2 Statically indeterminate structures
4.5 Element design
4.5.1 General comments
4.5.2 Ties and struts
4.5.3 Beams and girders
4.5.4 Beam–columns
4.5.5 Members in portal frames
4.6 Examples
4.6.1 Ribbed dome structure
4.6.2 Two-pinned portal – plastic design
5 Single-storey, one-way-spanning buildings
5.1 Types of structures
5.2 Pinned-base portal – plastic design
5.2.1 Specification and framing plans
5.2.2 Dead and imposed loads
5.2.3 Wind loads
5.2.4 Design load cases
5.2.5 Plastic analysis and design
5.2.6 Dead and wind loads
5.2.7 Plastic design – checks
5.2.8 Rafter under wind uplift
5.2.9 Portal joints
5.2.10 Serviceability check
5.3 Built-up tapered member portal
5.3.1 General comments
5.3.2 Design process
5.4 Two-pinned arch
5.4.1 General considerations
5.4.2 Specification
5.4.3 Loading
5.4.4 Analysis
5.4.5 Design
5.4.6 Construction
5.4.7 Lattice arch
6 Single-storey, one-way-spanning pinned-base portal-plastic design to EC3
6.1 Type of structure
6.2 Sway stability
6.2.1 For dead and imposed load
6.3 Arching stability check-rafter, snap through
6.4 Check the column
6.4.1 Section classification
6.4.2 Moment of resistance
6.4.3 Column buckling between intermediate restraints
6.4.4 Column buckling between torsional restraints
6.5 Stability of the rafter
6.5.1 Section classification
6.5.2 Moment of resistance
6.5.3 Rafter check buckling between intermediate restraints
6.5.4 Rafter check buckling between torsional restraints (stays)
7 Multistorey buildings
7.1 Outline of designs covered
7.1.1 Aims of study
7.1.2 Design to BS 5950
7.2 Building and loads
7.2.1 Specification
7.2.2 Loads
7.2.3 Materials
7.3 Simple design centre frame
7.3.1 Slabs
7.3.2 Roof beam
7.3.3 Floor beam
7.3.4 Outer column – upper length 7–10–13
7.3.5 Outer column – lower length 1–4–7
7.3.6 Centre column – upper length 8–11–14
7.3.7 Centre column – lower length 2–5–8
7.3.8 Joint design
7.3.9 Baseplate – centre column
7.4 Braced rigid elastic design
7.4.1 Computer analysis
7.4.2 Beam design
7.4.3 Column design
7.4.4 Joint design
7.5 Braced rigid plastic design
7.5.1 Design procedure
7.5.2 Design loads and moments
7.5.3 Frame design
7.6 Semirigid design
7.6.1 Code requirements
7.6.2 Joint types and performance
7.6.3 Frame analysis
7.6.4 Frame design
7.7 Summary of designs
8 Multistorey buildings, simple design to EC3
8.1 Outline of design covered
8.1.1 Aims of study
8.1.2 Design to EC3
8.2 Simple design centre frame
8.2.1 Roof beam with full lateral restraints
8.2.2 Floor beam – full lateral restraints
8.3 Braced rigid elastic design/floor beam 10–11–12
8.3.1 Check buckling resistance of beam Mb,Rd > MEd
8.4 Column – upper length 7–10–13, design and checking using EC3
8.4.1 Check resistance of cross-sections, bending and axial force (Clause 5.4.8 EC3)
8.4.2 Resistance of member: Combined bending and axial compression (Clause 5.5.4 EC3)
8.5 Outer column – lower length 1–4–7
8.5.1 Check column below 1st floor at joint 4
8.6 Base plate (EC Annex L, Clause L1 EC3)
8.6.1 Check bearing pressure and strength Nsd/Aef ≤ fi
8.6.2 Check resisting moment MEd < MRd
8.7 Joint design (Figure 5.4 EC3)
8.7.1 Check positioning for holes for bolts
8.7.2 Check shear resistance of bolt group (Clause 6.5.5 and Table 3.3 EC3)
8.7.3 Check bearing resistance
8.7.4 Shear resistance of leg of cleat
9 Floor systems
9.1 Functions of floor systems
9.2 Layouts and framing systems
9.3 Types of floor construction
9.4 Composite floor slabs
9.4.1 General comments
9.4.2 Design procedure
9.5 Composite beam design
9.5.1 Design basis
9.5.2 Effective section
9.5.3 Plastic moment capacity
9.5.4 Construction
9.5.5 Continuous beam analysis
9.5.6 Design of members
9.5.7 Shear connectors (Section 5.4 of code)
9.5.8 Longitudinal shear (Section 5.6 of code)
9.5.9 Deflection (Section 6 of code)
9.6 Simply supported composite beam
9.6.1 Specification
9.6.2 Moment capacity (Section 4.4 of code)
9.6.3 Shear (Section 5.3.4 of code)
9.6.4 Shear connectors (Section 5.4 of code)
9.6.5 Longitudinal shear
9.6.6 Deflection (Section 6.1 of code)
9.7 Continuous composite beam
9.7.1 Specification
9.7.2 Floor loads
9.7.3 Elastic analysis and redistribution
9.7.4 Section design checks
9.7.5 Shear connectors
9.7.6 Longitudinal shear
9.7.7 Deflection (Clause 6.1.1)
10 Composite floor system to EC4
10.1 Composite floor and composite beams
10.1.1 The method of construction
10.1.2 Effective width of the concrete flange (BS EN 1994-1-1 2004(E), Clause 5.4.1.2 (3–9))
10.1.3 General comments on design
10.2 Initial selection of the steel beam size
10.2.1 Design case study
10.2.2 Design data
10.2.3 Initial selection of beam size
10.2.4 Construction stage design
10.3 Plastic analysis of composite section
10.3.1 Composite stage design, MEd
10.3.2 Compression resistance of concrete slab, Rc
10.3.3 Compression resistance of steel section, Rs
10.3.4 Moment resistance of the composite beam, Mpl,Rd
10.3.5 Location of neutral axis
10.4 The shear resistance of the composite section
10.5 Case study – shear connectors resistance
10.5.1 Partial shear connection
10.5.2 Longitudinal shear force transfer, Rq
10.5.3 Degree of shear connection, N/Nf (Clause 6.2.13): For Rs < Rc
10.5.4 Composite steel section with partial shear connection: Moment resistance
10.6 Checks for serviceability limit state
10.6.1 Deflection for non-composite stage
10.6.2 Deflection for composite, at service
10.6.3 Composite beam total deflection
10.7 Check transverse reinforcement
10.8 Check shear per unit length, v
10.9 Check vibration
11 Tall buildings
11.1 General considerations
11.2 Structural design considerations
11.3 Structural systems
11.3.1 All-steel braced structure
11.3.2 Rigid frame and mixed systems
11.3.3 All-steel outrigger and belt truss system
11.3.4 Composite structures
11.3.5 Suspended structures
11.3.6 Tube structures
11.3.7 SWMB structures
11.4 Construction details
11.4.1 Roofs and floors
11.4.2 Walls
11.4.3 Steel members
11.5 Multistorey building – preliminary design
11.5.1 Specification
11.5.2 Dead and imposed loads
11.5.3 Beam loads and design
11.5.4 Design of perimeter column PC1
11.5.5 Braced core wall – vertical loads
11.5.6 Wind loads
11.5.7 Stability, foundations and bracing
12 Wide-span buildings
12.1 Types and characteristics
12.2 Tie-stayed roof – preliminary design
12.2.1 Specification
12.2.2 Preliminary design
12.2.3 Stability and wind load
12.3 Space decks
12.3.1 Two-way spanning roofs
12.3.2 Space decks
12.3.3 Space deck analyses and design
12.4 Preliminary design for a space deck
12.4.1 Specification
12.4.2 Arrangement of space deck
12.4.3 Approximate analysis and design
12.4.4 Computer analysis
12.4.5 Computer results
12.4.6 Member design
12.5 Framed domes
12.5.1 Types
12.5.2 Dome construction
12.5.3 Loading
12.5.4 Analysis
12.5.5 Stability
12.6 Schwedler dome
12.6.1 Specification
12.6.2 Loading for statical analysis
12.6.3 Statical analysis
12.6.4 Member design
12.6.5 Membrane analysis
12.7 Retractable roof stadium
12.7.1 Introduction
12.7.2 Proposed structure
12.7.3 Preliminary section sizes
12.7.4 Problems in design and operation
13 Composite steel columns to EC3 and EC4: Theory, uses and practical design studies
13.1 Theory and general requirements
13.2 Design notes, partially or totally encased universal columns
13.3 Column symmetric about both axes. General requirement of BS EC EN 1994-1-1
13.3.1 The steel contribution ratio δ satisfies the following limits
13.3.2 The relative slenderness λ for relevant plane of bending
13.4 Axial compression resistance of composite column cross section: Design resistance (χNpl,Rd)
13.5 Resistance of composite column cross section in combined compression and bending
13.6 Case study 1: Composite column: Compression resistance of cross section
13.6.1 Check h/t (actual) < 52ε (allowable), Clause 9.7.9, Table 6.3 BS EN 1994-1-1 2004(E)
13.6.2 Plastic resistance of cross section, Npl,Rd
13.7 Case study 2: Resistance of composite column in combined compression and bending about the major axis
13.7.1 Section properties
13.7.2 Plastic compression resistance, Npl,Rd
13.7.3 Steel contribution ratio, δ
13.7.4 Maximum moment capacity, Mmax,Rd
13.7.5 Resistance of concrete to compression normal force, Npm,Rd
13.7.6 Neutral axis position, hn
13.7.7 Calculate Wpcn, Mn,Rd, Mpl,Rd
13.7.8 Resistance of composite column for axial buckling about the major axis
13.7.9 Compression and bending resistance of column based on second-order linear elastic analysis
13.8 Case study 3: Combined compression and biaxial bending
13.8.1 Interaction diagrams for y–y axis and z–z axis
13.8.2 Resistance to axial buckling about the minor axis z–z
13.8.3 Second-order effects (major y–y axis) – based on second-order linear elastic analysis
13.8.4 Second-order effects (minor z–z axis) – based on second-order linear elastic analysis
13.8.4.1 Major axis, M350, minor axis, M350
13.8.4.2 Compression and bending resistance of column based on second-order linear elastic analysis
14 Steel plate girders: Design to EC3
14.1 General theory, uses and practical examples/applications
14.2 Design of plate girder
14.2.1 Critical hw/tw ratio for a girder with no web stiffeners
14.2.2 Design methods
14.2.3 Plate girder bending moment resistance
14.2.4 Plate girder cross section classification
14.2.5 Design of the plate girder web sectional dimensions
14.2.6 Nondimensional slenderness ration (λw)
14.2.7 Shear capacity of web
14.2.7.1 Nonrigid end post
14.2.7.2 Rigid end post
14.2.8 Design shear resistance Vb,Rd
14.2.9 Design of stiffeners
14.2.9.1 Rigid end post (see cl. 9.3.1, EN 1993-1-5)
14.2.9.2 Minimum cross-sectional area of stiffener of rigid end post, Amin
14.2.9.3 Nonrigid end post spacing between stiffeners
14.2.9.4 Intermediate transverse stiffeners
14.2.10 Buckling resistance of the stiffener (cl. 9.1, EN 1933-1-3)
14.2.10.1 Buckling resistance of intermediate stiffener
14.2.10.2 Buckling resistance of the end stiffener
14.2.11 Web to flange welds
15 Plate girder: Practical design studies
15.1 Total design loads acting on the plate girder
15.2 Maximum bending moment acting on the plate girder
15.3 Web critical slenderness ratio
15.4 Plate girder: Dimensions of cross-section
15.4.1 Web thickness tw and web depth hw
15.4.2 Deciding plate girder flange thickness
15.5 Check that actual hw/tw ratio < allowable hw/tw
15.6 Plate girder cross-section classification
15.6.1 Web classification
15.6.2 Classification of the flanges
15.7 Check plastic moment of resistance of the flanges Mpl,Rd
15.8 Maximum shear force
15.9 Web design
15.9.1 Determination of χv
15.10 Plate girder with nonrigid end post
15.10.1 The shear capacity Vb,Rd of the first panel from the support is given by
15.10.2 Intermediate stiffeners–strength check
15.10.2.1 First intermediate stiffener
15.10.2.2 Second intermediate stiffener
15.10.3 Dimensions of stiffeners: The minimum stiffness requirement
15.11 Intermediate stiffener: Buckling check
15.12 Plate girder: End stiffener – nonrigid end post
15.13 Welding between flange and webs, Clause 9.3.5-BS EN 1993-1-5 2006(E)
15.14 Plate girder with rigid end post
15.14.1 Intermediate stiffener
15.15 Rigid end post
16 Sustainable steel buildings and energy saving
16.1 Sustainable steel buildings
16.2 Energy saving and thermal insulation
16.3 The U-value
16.4 Resistances of surfaces
16.5 Resistances of air spaces
16.6 Example calculation
16.7 Some maximum U-values
16.7.1 Example calculation 1
16.7.2 Example calculation 2
16.7.3 Example calculation 3
16.7.4 Example calculation 4
16.7.5 Example calculation 5
16.7.6 Example calculation 6
16.8 Thermal conductivities of commonly used insulating materials
16.9 Some typical k-values (W/m K)
16.10 Thermal insulation
16.11 Acoustic insulation
Bibliography
Index
People also search for Steel structures practical design studies 4th Edition:
steel structures practical design studies pdf
steel structures practical design studies
steel structures practical design studies by chanakya arya
steel structures practical design studies fourth edition pdf
Tags:
Hassan Al Nageim,Steel structures,practical design,studies
You may also like…
Engineering
Engineering
Design and Analysis of Connections in Steel Structures Fundamentals and Examples Alfredo Boracchini


